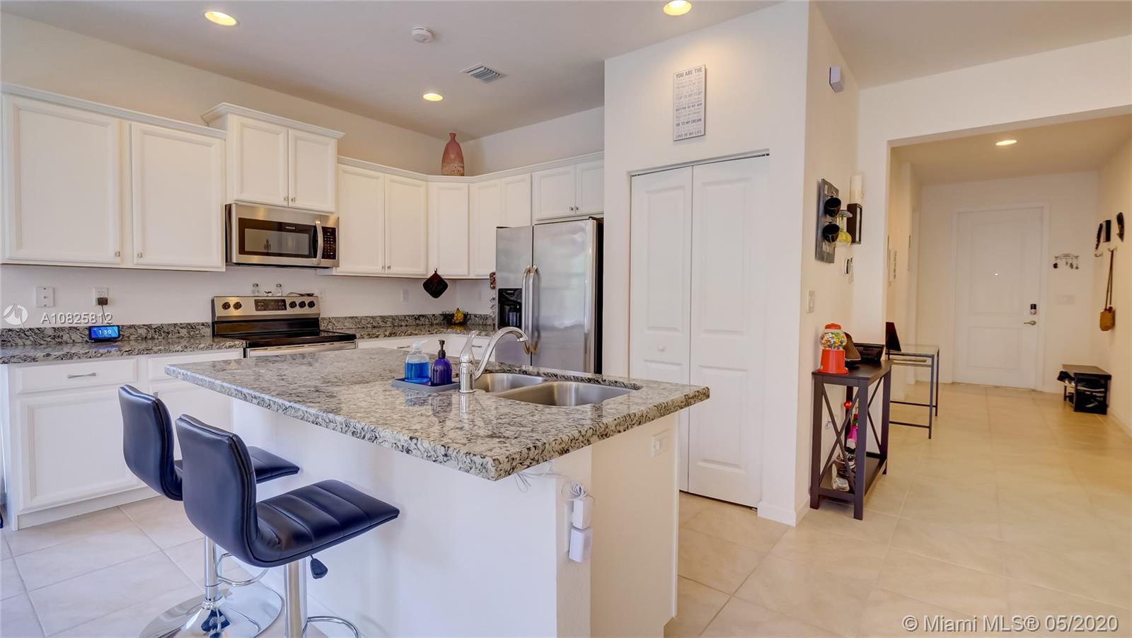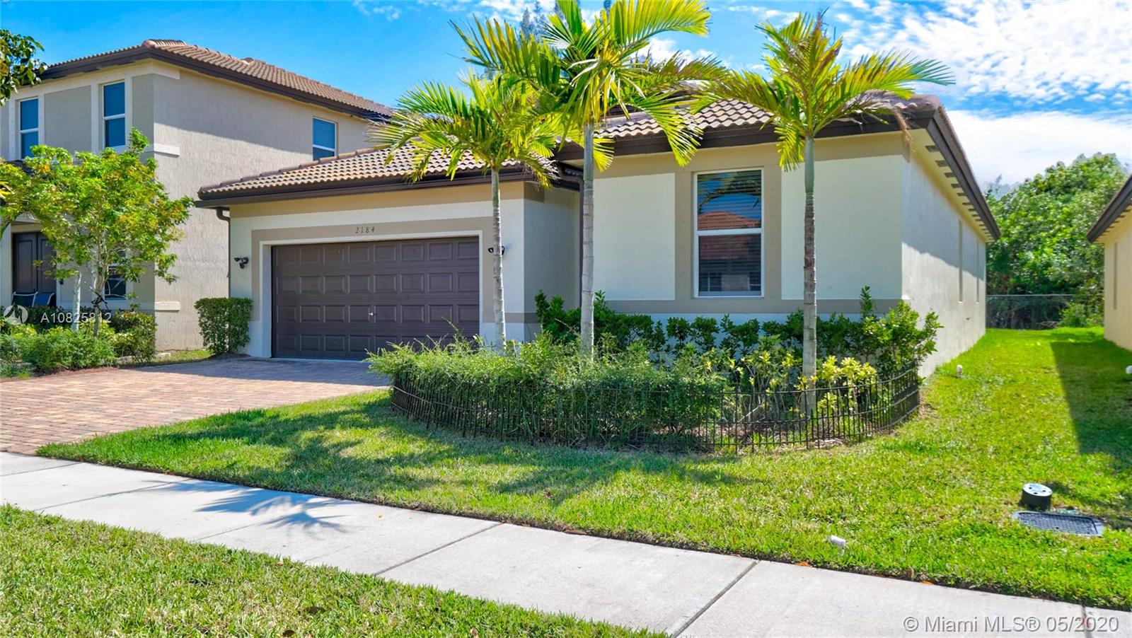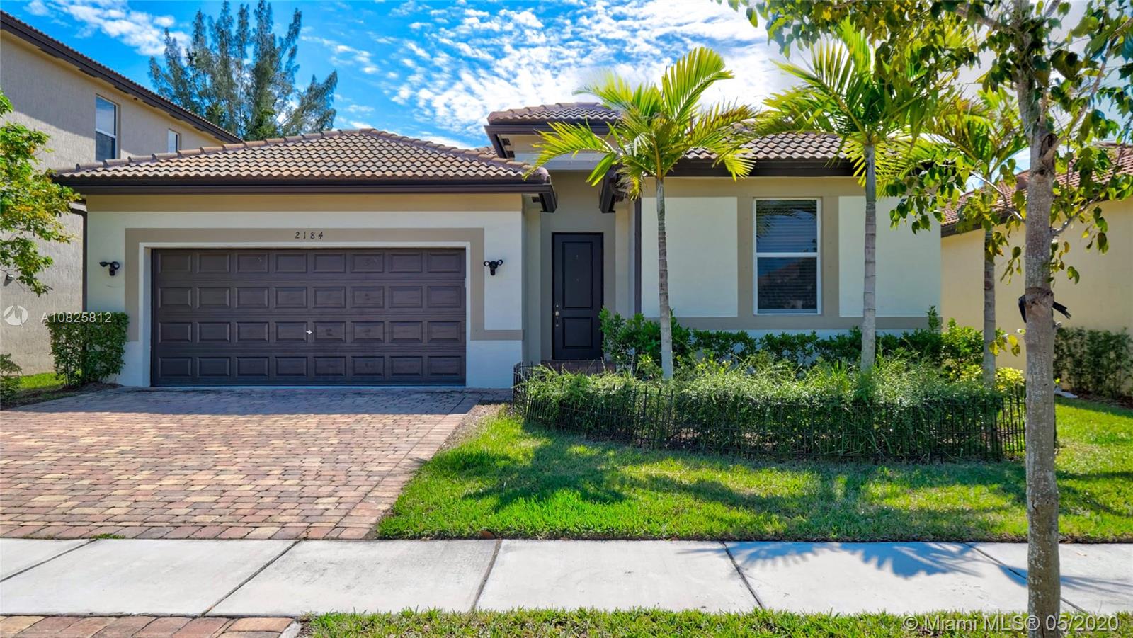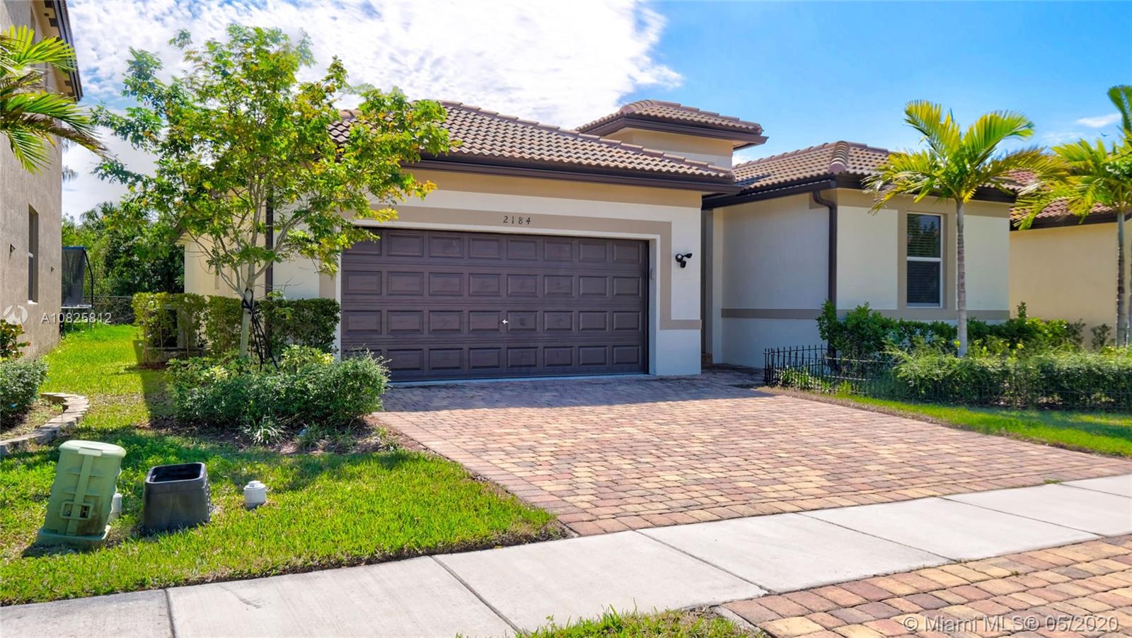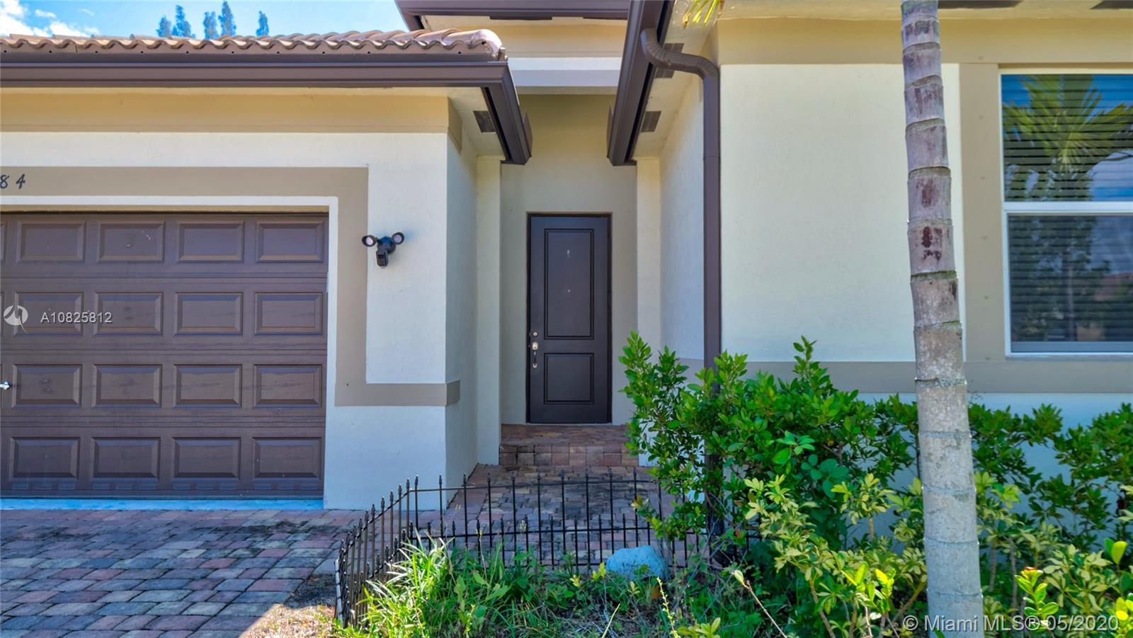$320,000
$325,000
1.5%For more information regarding the value of a property, please contact us for a free consultation.
2184 SE 2nd St Homestead, FL 33033
3 Beds
2 Baths
1,810 SqFt
Key Details
Sold Price $320,000
Property Type Single Family Home
Sub Type Single Family Residence
Listing Status Sold
Purchase Type For Sale
Square Footage 1,810 sqft
Price per Sqft $176
Subdivision Ventanas At Homestead
MLS Listing ID A10825812
Sold Date 08/18/20
Style Detached,One Story
Bedrooms 3
Full Baths 2
Construction Status Resale
HOA Fees $93/mo
HOA Y/N Yes
Year Built 2017
Annual Tax Amount $5,740
Tax Year 2019
Contingent 3rd Party Approval
Lot Size 5,000 Sqft
Property Description
Walk into this wonderful 3 bed 2 bath home with a split floor plan located in the Gated Community of Ventanas set up with many Smart Home features. As you enter the home you will see the high ceilings and an open floor plan. Built 2017 the owners have taken care and feels like a new home. It’s ready to move in, the kitchen has crown moldings with white cabinets, stainless steel appliances, and granite counters. Kitchen lighting under cabinets can be changed using Alexa adjusting the color. The home features hurricane shutters, modern ceiling fans, washer/dryer under a/c, alarm system, ring cameras, auto garage door opener, smart home setup, all fixtures included! Great size yard with no rear neighbors. Very little maintenance, the association maintains the front yard. Come and see!
Location
State FL
County Miami-dade County
Community Ventanas At Homestead
Area 79
Direction Please use GPS
Interior
Interior Features Bedroom on Main Level, Breakfast Area, Entrance Foyer, First Floor Entry, Living/Dining Room, Main Level Master, Split Bedrooms, Walk-In Closet(s)
Heating Central
Cooling Ceiling Fan(s)
Flooring Carpet, Ceramic Tile
Furnishings Unfurnished
Appliance Dryer, Dishwasher, Electric Water Heater, Disposal, Microwave, Refrigerator, Self Cleaning Oven, Trash Compactor, Washer
Exterior
Exterior Feature Fence, Storm/Security Shutters
Parking Features Attached
Garage Spaces 2.0
Pool None
Community Features Other
View Other
Roof Type Other
Garage Yes
Building
Lot Description < 1/4 Acre
Faces North
Story 1
Sewer Public Sewer
Water Public
Architectural Style Detached, One Story
Structure Type Stucco
Construction Status Resale
Others
Pets Allowed Cats OK, Yes
HOA Fee Include Maintenance Grounds
Senior Community No
Tax ID 10-79-17-022-0380
Security Features Smoke Detector(s)
Acceptable Financing Cash, Conventional, FHA, VA Loan
Listing Terms Cash, Conventional, FHA, VA Loan
Financing VA
Special Listing Condition Listed As-Is
Pets Allowed Cats OK, Yes
Read Less
Want to know what your home might be worth? Contact us for a FREE valuation!

Our team is ready to help you sell your home for the highest possible price ASAP
Bought with Bishop Realty Associates


